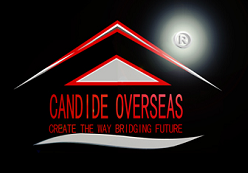RE-BUILDING
1.Building Information Modeling (BIM):
The Building Information Modeling (BIM) is a process of generating and managing digital representations of physical and functional features of a site. Building Information Modelings (BIMs) are files (usually but not always in proprietary formats and contain proprietary data) that can be exchanged or networked to support decisions about the place concerned.
In the last decade, the construction industry experienced negative growth in efficiency and productivity:
2.what kind solutions the BIM system can support to us.
Our construction industry is divided into a number of independent departments to design,build and organization of buildings,just as in the ass emb industry.All departments must work formally with the same direct information,traditional processes and information.Exchange on paper,which frees up space for many different interpretations and regional errors.
The Building Information Modeling is the solution:
The BIM process is about using a specific tool to come up with a solution that works and performs in the way we want(and even better)and has the data for backup recommendations.In the past,this was irrelevant,and the designer had no tools to realize the potential of complex built-in forms and what it might become.In the early days,we were experimenting with what software could do,rather than what information was extracted from it.Today,we are managing more information,but delivering it to the right people at the right time.Through countless consultant interoperability connections and software plugins/plugins/extensions,we use a broader range of consulting knowledge that is not easy to achieve with traditional 2D processes;
For customers,this is very important,because it means that his or her drawings will be more accurate.For the architect,his realistic responsibilities will be reduced and his confidence will increase because his paintings are more accurate.For both,if the architect is instructed to make changes by the client and there is a problem,the problem will become apparent immediately.For consultants,because they are using 3D models,they can immediately understand the implications of the various design decisions they need to make and easily assess their work to see if there are conflicts with the architecture.
For customers,this is very important,because it means that his or her drawings will be more accurate.For the architect,his realistic responsibilities will be reduced and his confidence will increase because his paintings are more accurate.For both,if the architect is instructed to make changes by the client and there is a problem,the problem will become apparent immediately.For consultants,because they are using 3D models,they can immediately understand the implications of the various design decisions they need to make and easily assess their work to see if there are conflicts with the architecture.
3.Upload the BLUEPRINT what you need BIM to service for you
Project details can be sent to our mailbox:kuang13970167698@126.com



